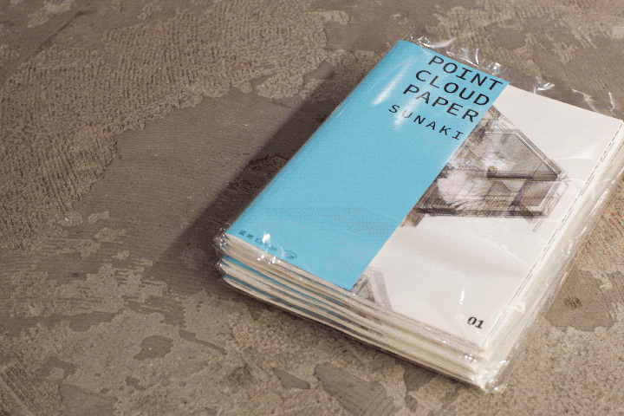
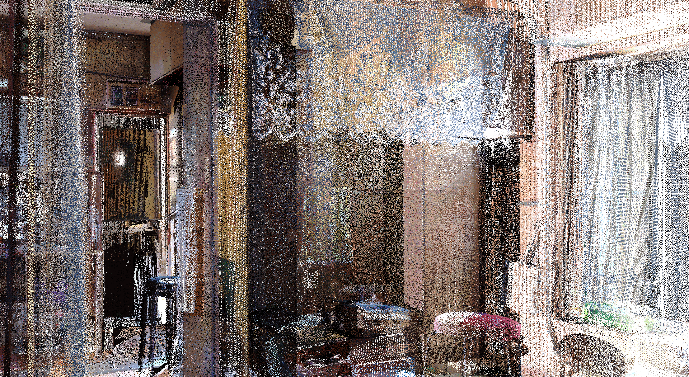

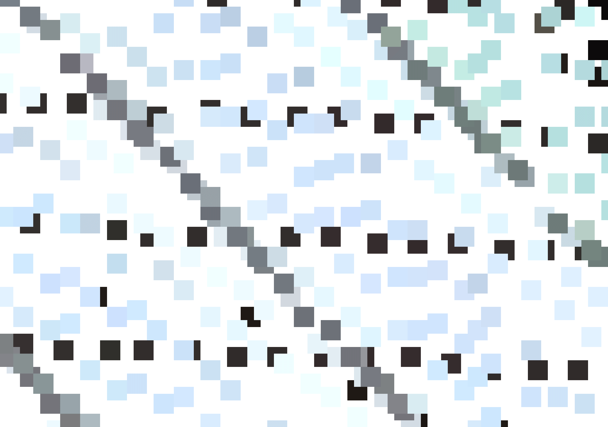
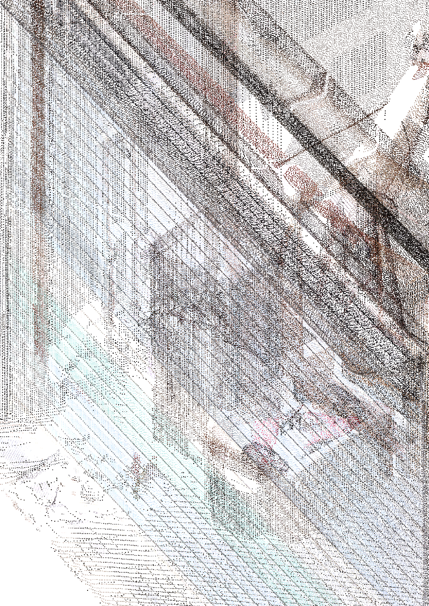
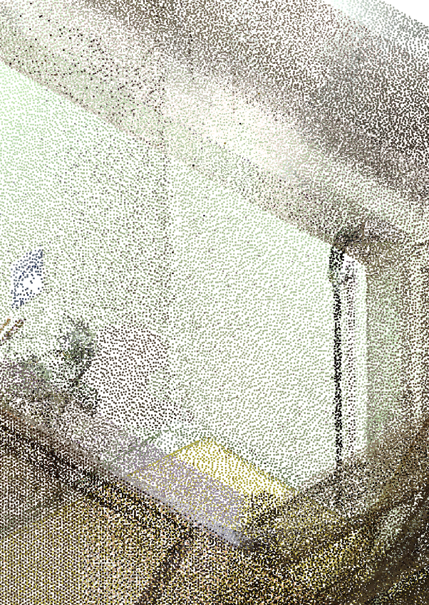
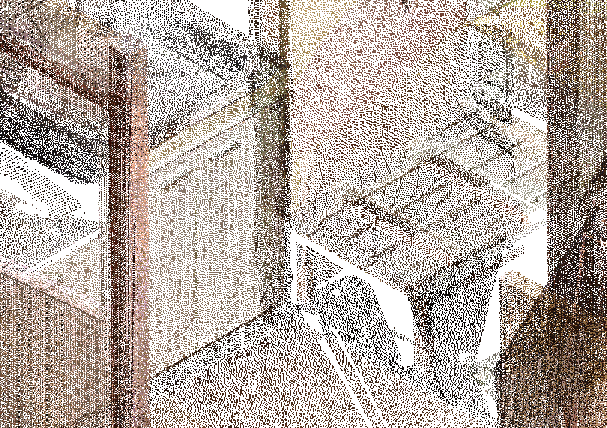
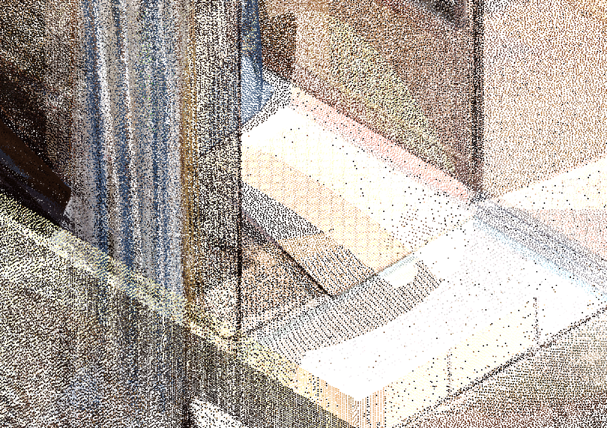
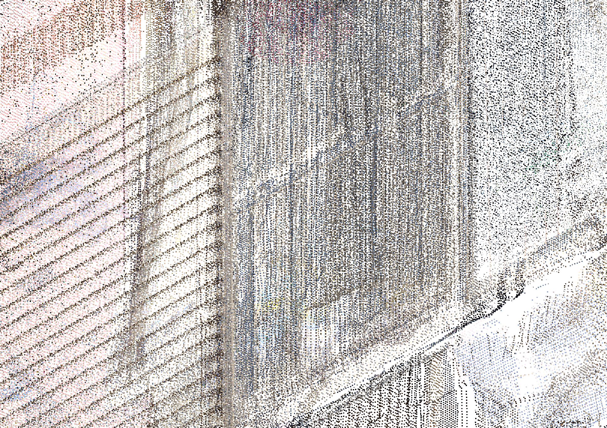
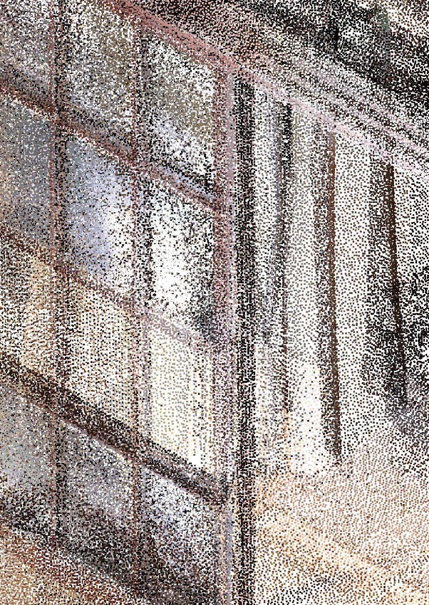
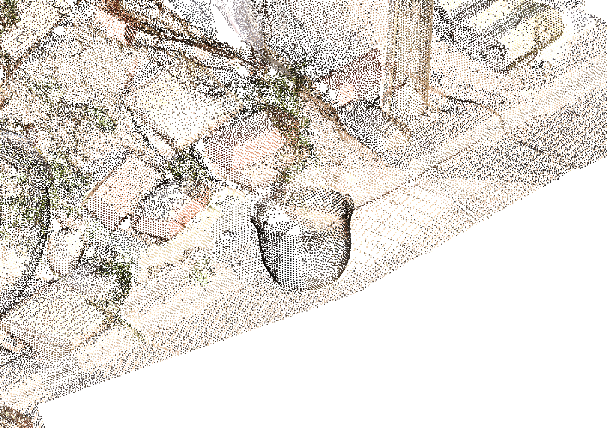
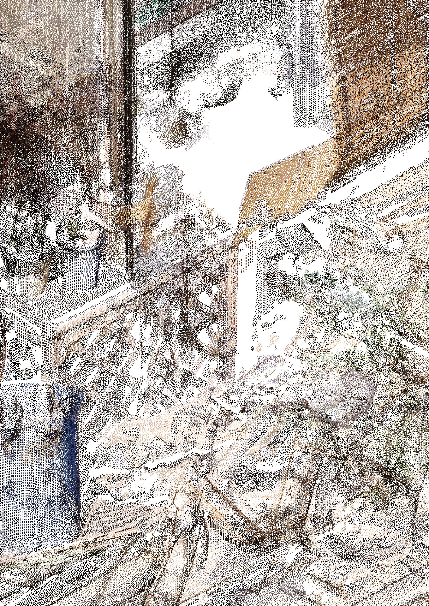
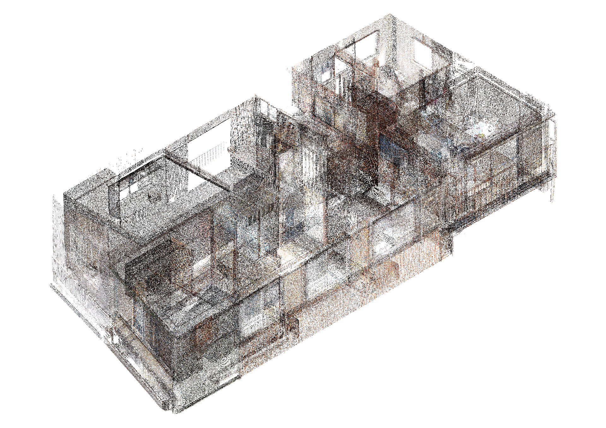
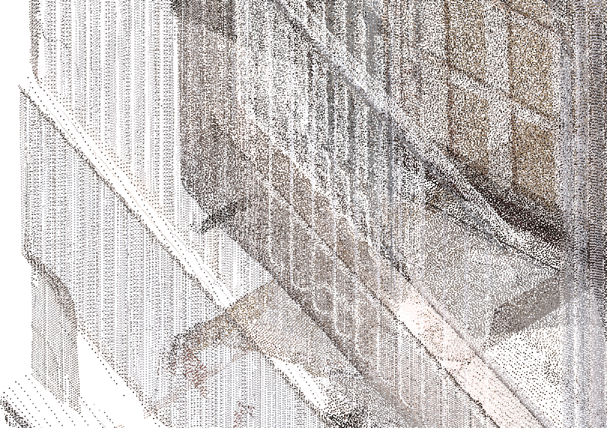
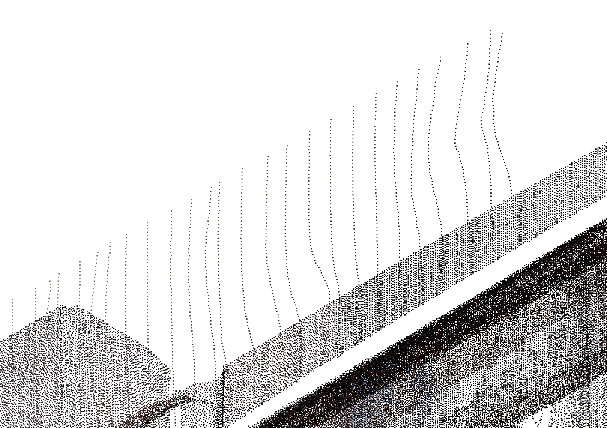
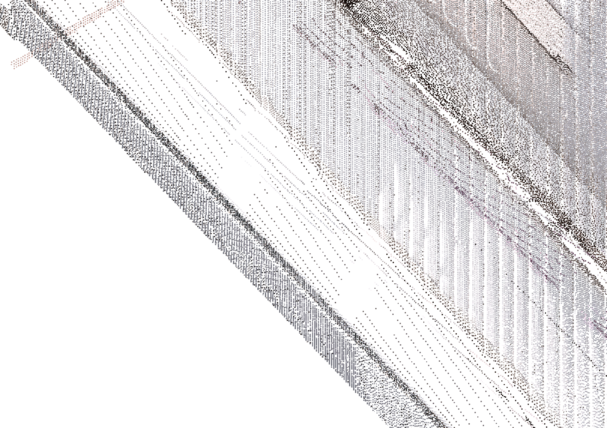
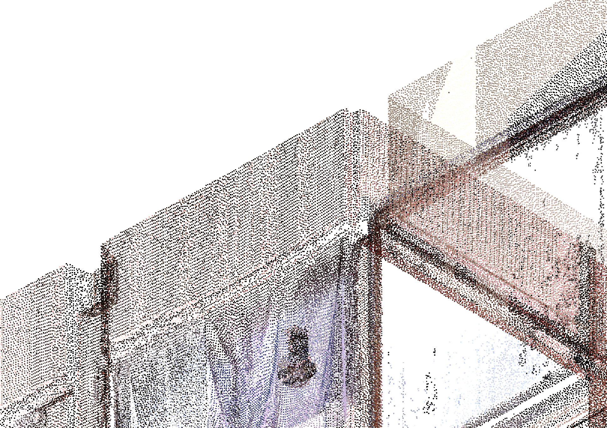
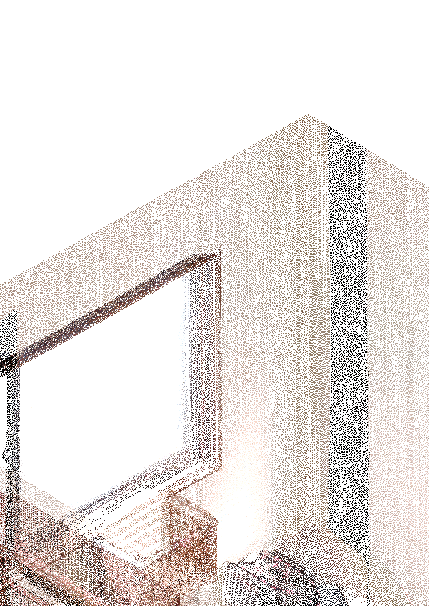
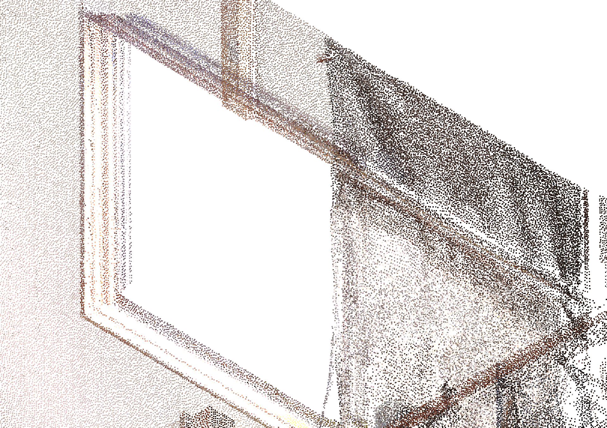
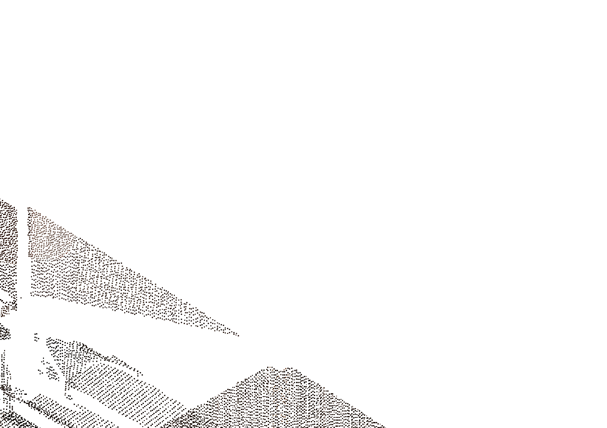
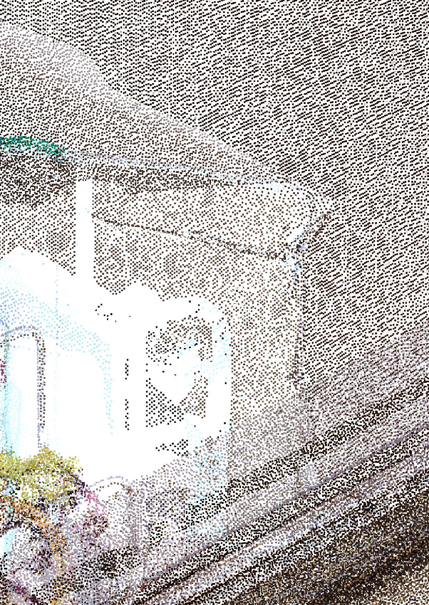
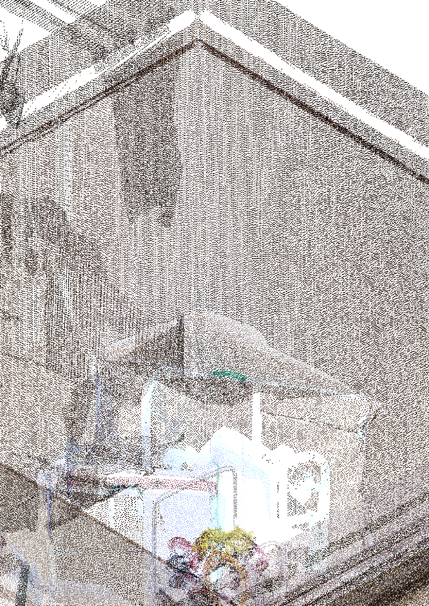
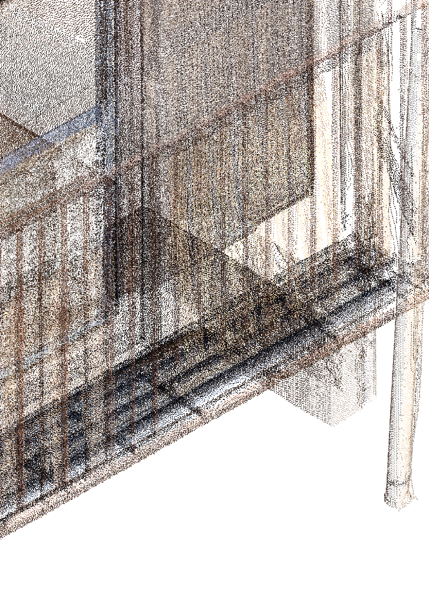
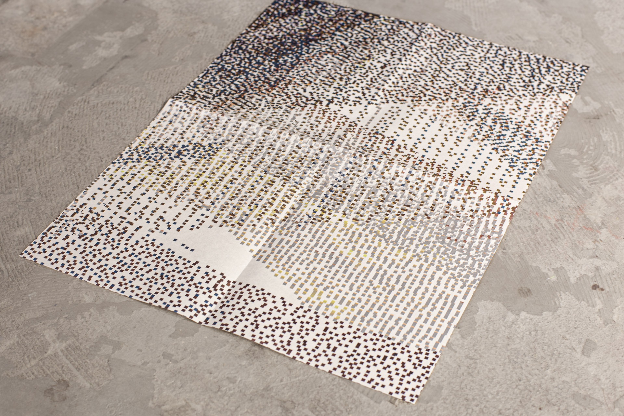
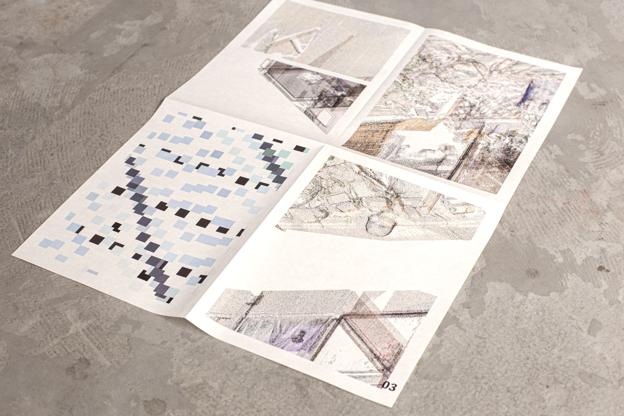
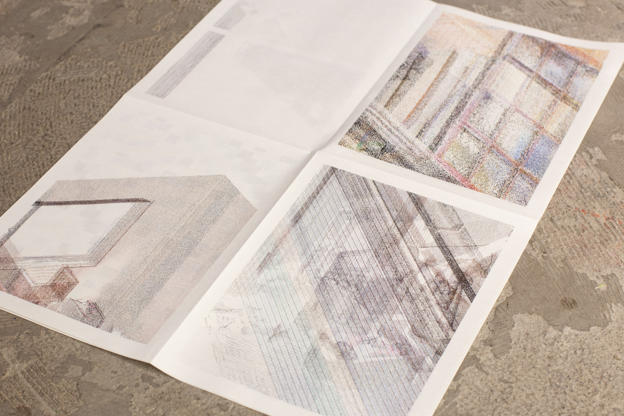
Point Cloud Paper
Captured Impressions, and Shadows Left Unseen
This art book was created using 3D scan data of the Takamizawa Residence, which was featured in the Japanese Pavilion at the 17th Venice Biennale of Architecture in the exhibition "Chain Reaction: The Trajectories of Elements," with SUNAKI as a participating artist. Each image in this book is generated by "photographing" the Takamizawa Residence in a virtual space. Instead of capturing the actual building with a camera, the building is converted into 3D scan data, which is then rendered on a computer using parallel projection, allowing for "shots" from various angles. This approach seeks a new form of architectural photography by reimagining how space is represented.
Parallel projection is a method of projecting three-dimensional objects onto a two-dimensional plane, preserving the exact shape and dimensions of the object. In parallel projection, depth is maintained in parallel lines, meaning that objects far away appear the same size as those closer to the viewer. Consequently, the image appears without perspective, or in other words, "flat," with no sense of depth.
[Process]
A point cloud 3D laser scanner was used for the 3D scanning. This device illuminates the object with laser beams and records each point the laser touches with six values: X, Y, Z coordinates for position and R, G, B values for color. As the laser beams hit the surfaces of the object, the shape is recorded as a collection of points, each with its unique six values.
The Takamizawa Residence was scanned from dozens of points inside and around the building. In total, five hundred million points were recorded within a space measuring only 15 meters in width, 7.3 meters in depth, and 7.6 meters in height. This 3D shape, reconstructed from approximately 500 million points in the computer, was then "photographed" from various positions and angles. 3D scanning allows for retrospective creation of images of the building, but any areas the laser cannot reach appear as shadows, resulting in missing data in the 3D model.
This project aims to capture both what was recorded and the shadows that fell through, bringing them together into a single image.
This book is available for purchase here.
--
ポイント・クラウド・ペーパー
記録できたものと、記録からこぼれおちた影
砂木が出展作家として参加した第17回ヴェネチアビエンナーレ国際建築展日本館展示「ふるまいの連鎖:エレメントの軌跡」において取り扱われた《高見澤邸》の3Dスキャンデータを基に制作したアートブック。
《高見澤邸》の3Dスキャンデータを、仮想空間上で「撮影」して一枚一枚の画像を作成する。実際の建物をカメラで撮影するのではなく、建物を3Dスキャンデータに変換してから、それをコンピューターで平行投影で表示して様々な角度から「撮影」する新しい建築写真の在り方を模索する試み。
平行投影は、立体的な物体を平面に描く方法の一つで、物体の形や寸法を正確に表現するために使われる。特徴としては、物体の「奥行き」が平行線のまま保たれるため、遠くのものも近くのものも同じ大きさで描かれる。このため、遠近感がない、つまり「奥行きがない」図として表現される。
[プロセス]
3Dスキャンには点群式3Dレーザースキャナを用いた。3Dレーザースキャナは、スキャンしたい対象物に対してレーザー光を照射し、そのレーザーが対象物にあたった点を、X・Y・Zの値で位置を、R・G・Bの値で色を、合計6つの数字で記録します。スキャナから発せられた大量のレーザー光が対象物の表面にあたって、対象物の立体形状が6つの数字を持つ点の集合として映しとられていく。
高見澤邸の周辺と内部の合計数十地点の撮影場所から3Dレーザースキャンを行った。わずか横幅15m、奥行き7.3m、高さ7.6mの領域内で計策された点の数は5億個におよぶ。コンピューター内部で再現された約5億個の点からなる建物の3D形状を、あらゆる位置や角度で撮影する。3Dスキャンをもちいると建物の写真を「事後的」に作成できることになるが、一方で、レーザーが当たらなかった点は影となり3Dデータとしては欠損する。
記録できたものと、記録からこぼれおちた影を、ひとつの画像に収めることを試みた。
この書籍はこちらから購入いただけます。
| Credit | |
|---|---|
| Art Direction | SUNAKI/Taichi Sunayama |
| Editer | Hinako Izuhara |
| Publisher | Bonchi Edition |
| Graphic Design | Mio Kawakubo |